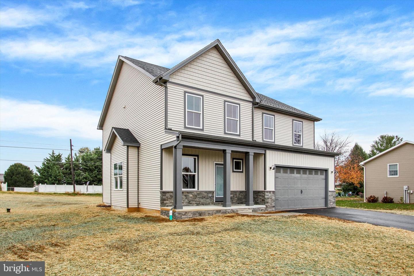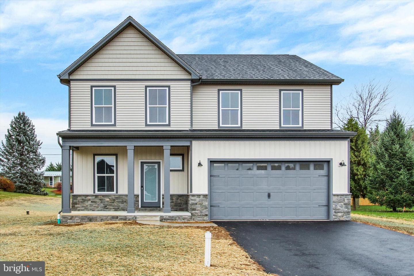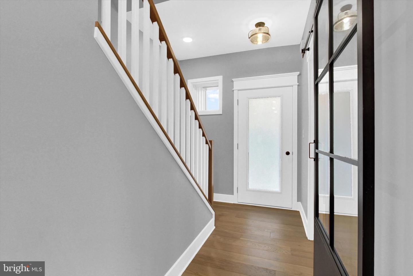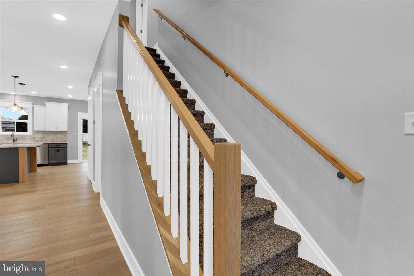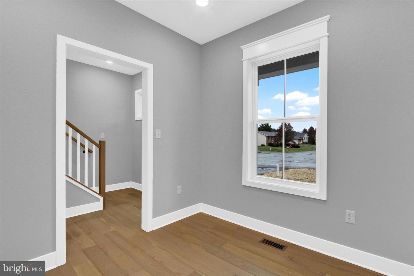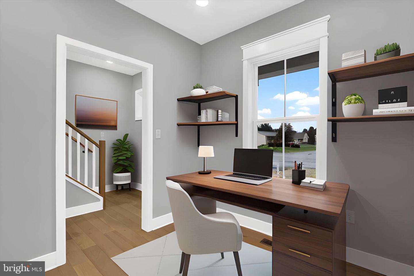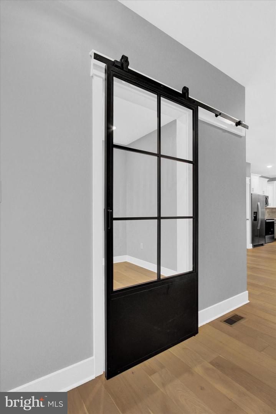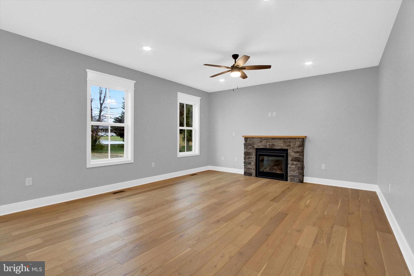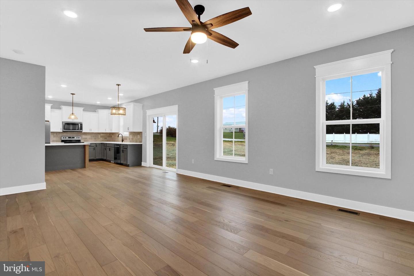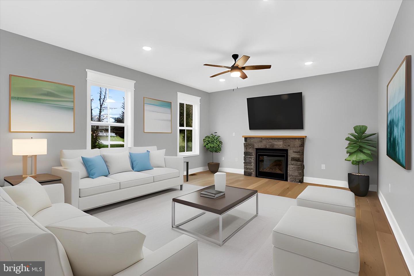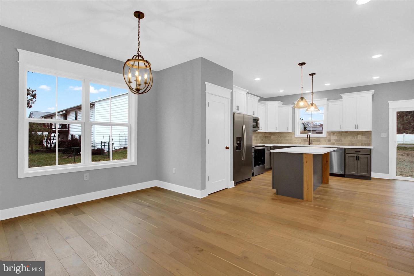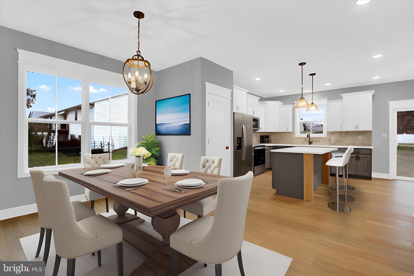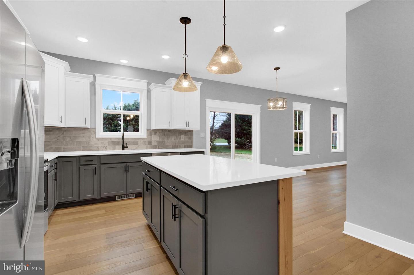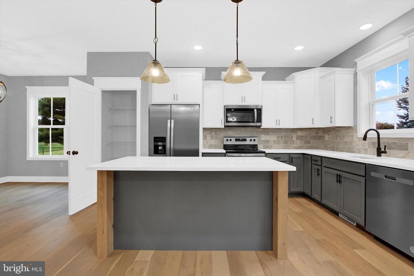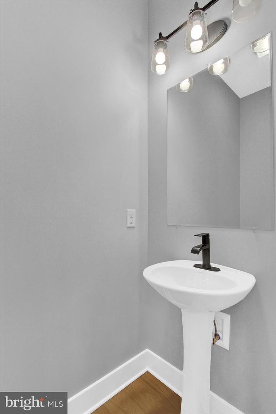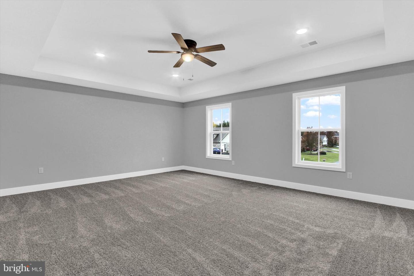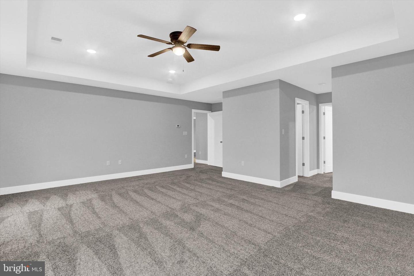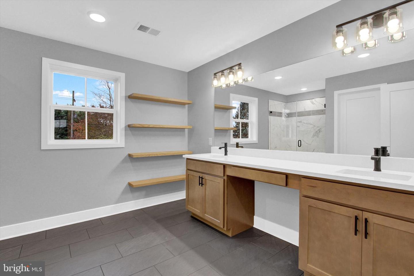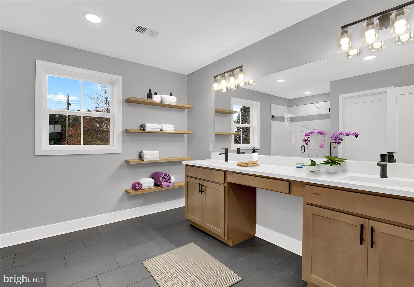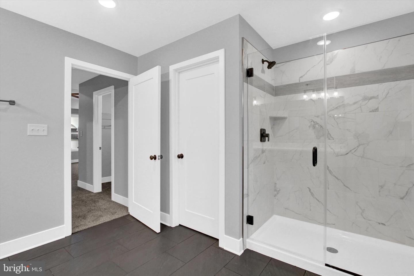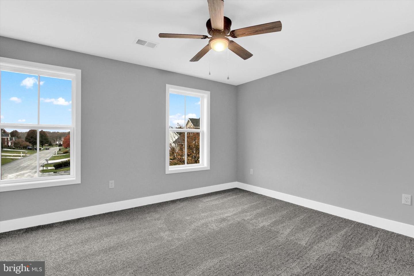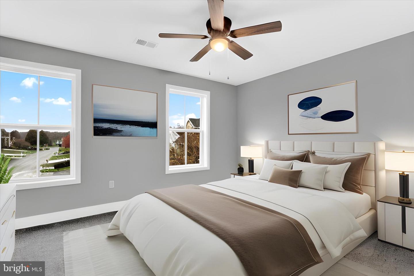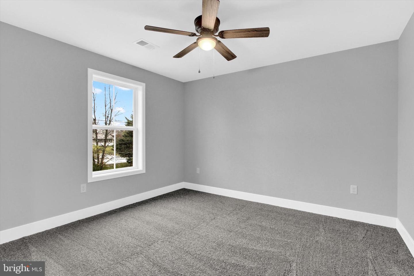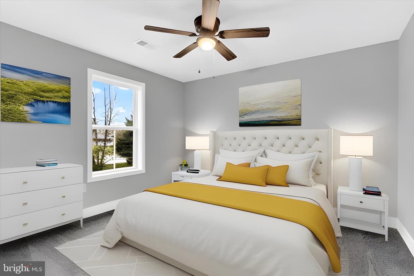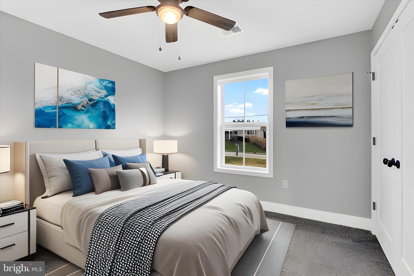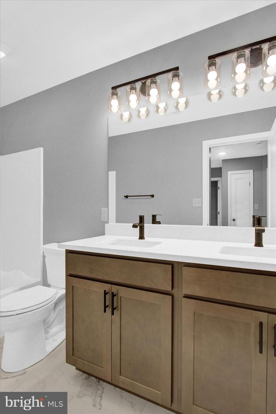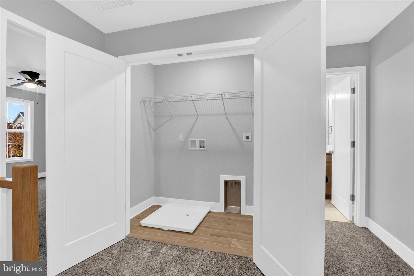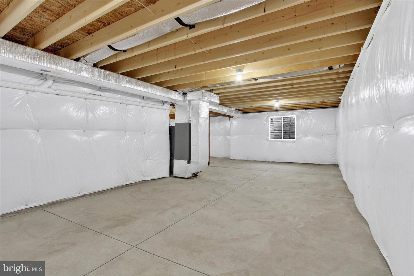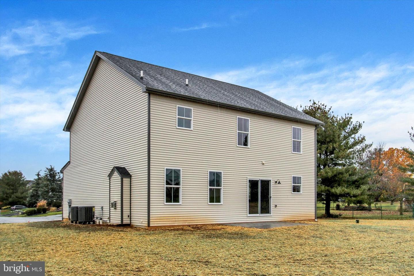You have to see this home to enjoy the floor plan and find the extras. First floor home office or den, separate dining area for family or guest. Equipped kitchen with granite counter-top, ceramic tile back splash and center island. Breakfast nook area with patio door leading to a paver patio. Kitchen and breakfast nook all open to the family room, with a gas fireplace and a stone front. Powder room. Upstairs is a must-see large owner suite with tray ceiling, his and hers walk in closets. The owner's bath is spacious with double vanity and upgraded fixtures, ceramic tile floor, walk in ceramic tile shower and a private water closet. 3 additional bedrooms and hall bath. No short cuts here! There are 2 heat pumps; One for each Floor, no hot bedrooms in the summer. Unfinished basement with basement escape window for natural light. 2 car garage with opener. Front porch great for greeting company or summer sitting and relaxing. Cul de sac location. Some of the photos have virtual staging. NO HOA!
PAFL2015442
Single Family, Single Family-Detached, Colonial
4
ANTRIM TWP
FRANKLIN
2 Full/1 Half
2023
2.5%
0.52
Acres
Electric Water Heater, Well
Stone, Vinyl Siding
Public Sewer
Loading...
The scores below measure the walkability of the address, access to public transit of the area and the convenience of using a bike on a scale of 1-100
Walk Score
Transit Score
Bike Score
